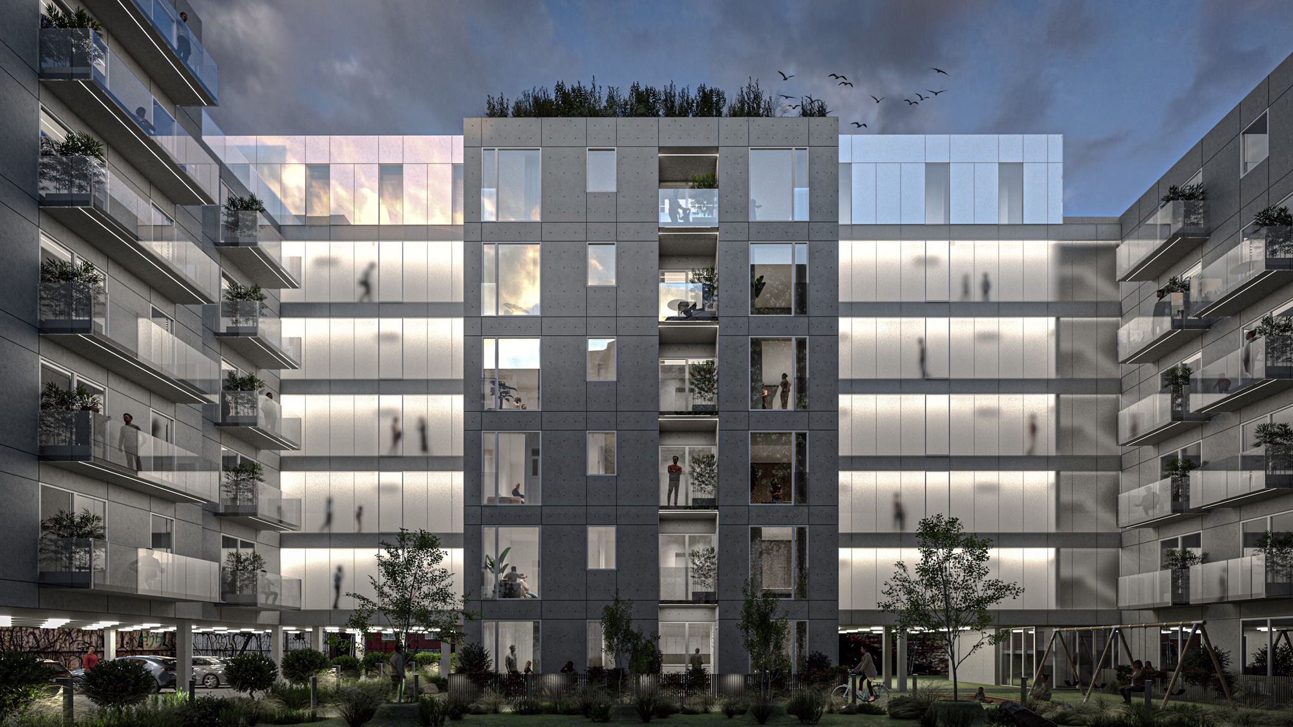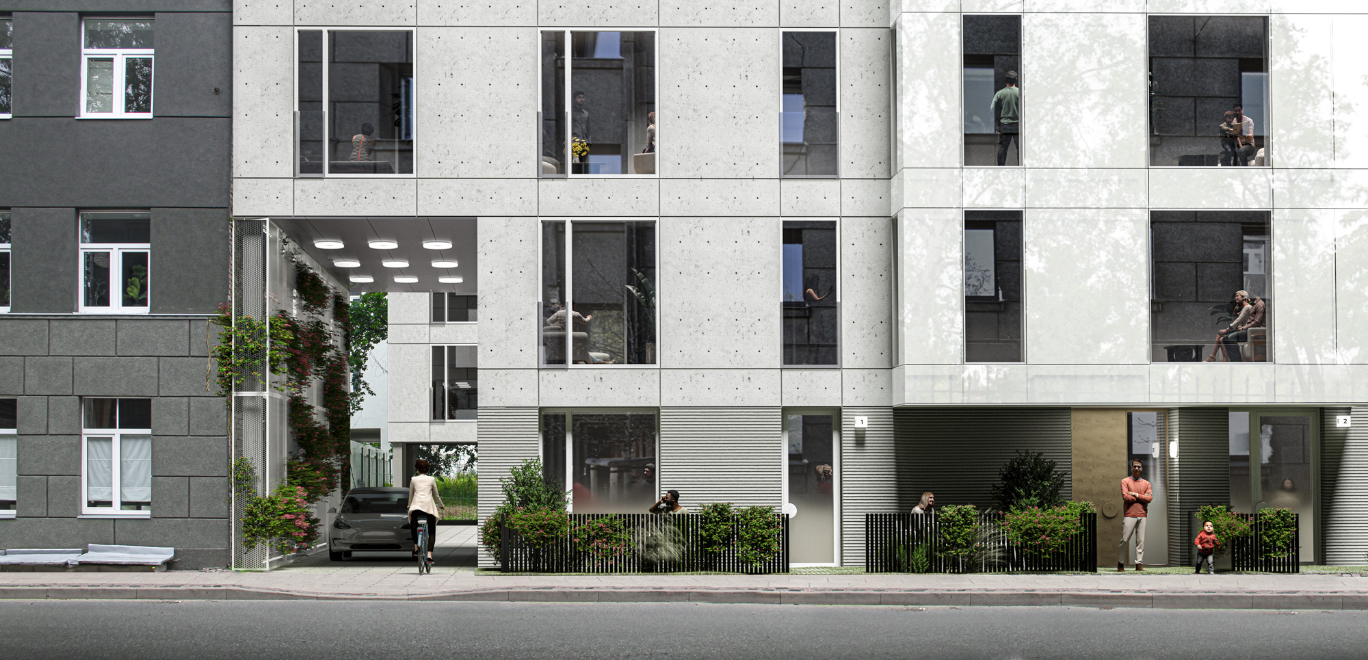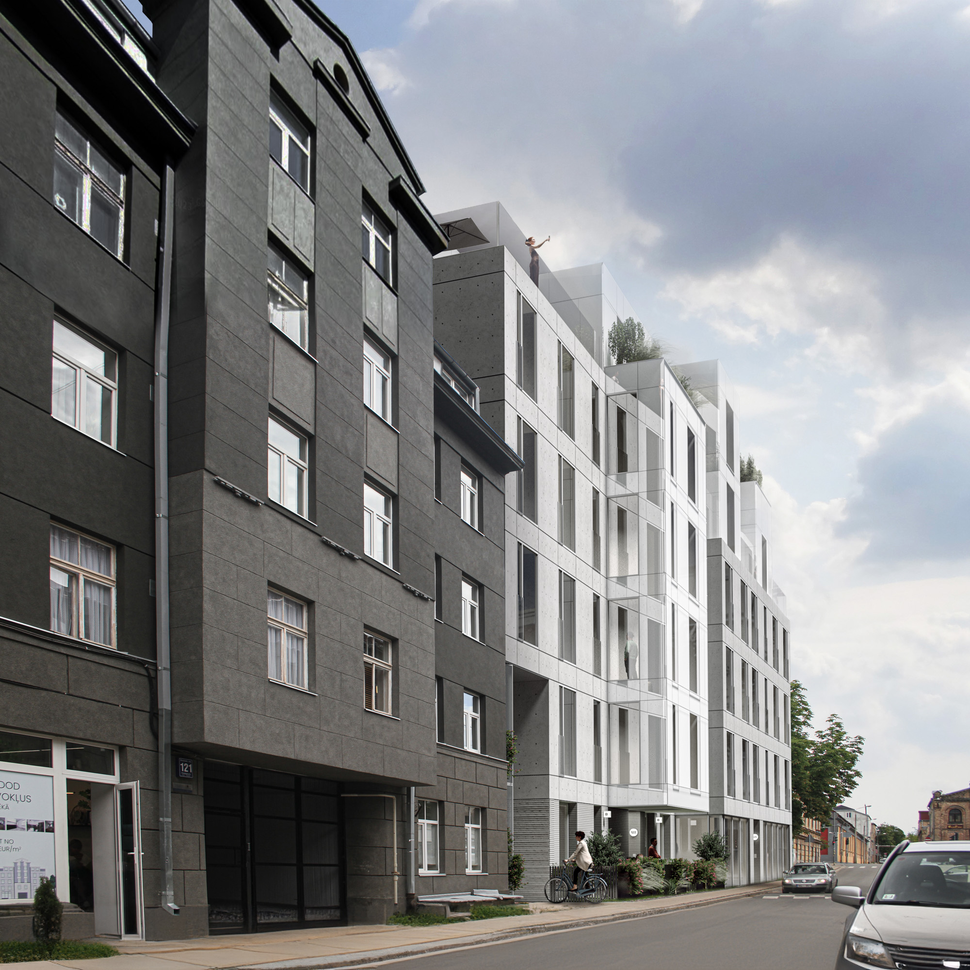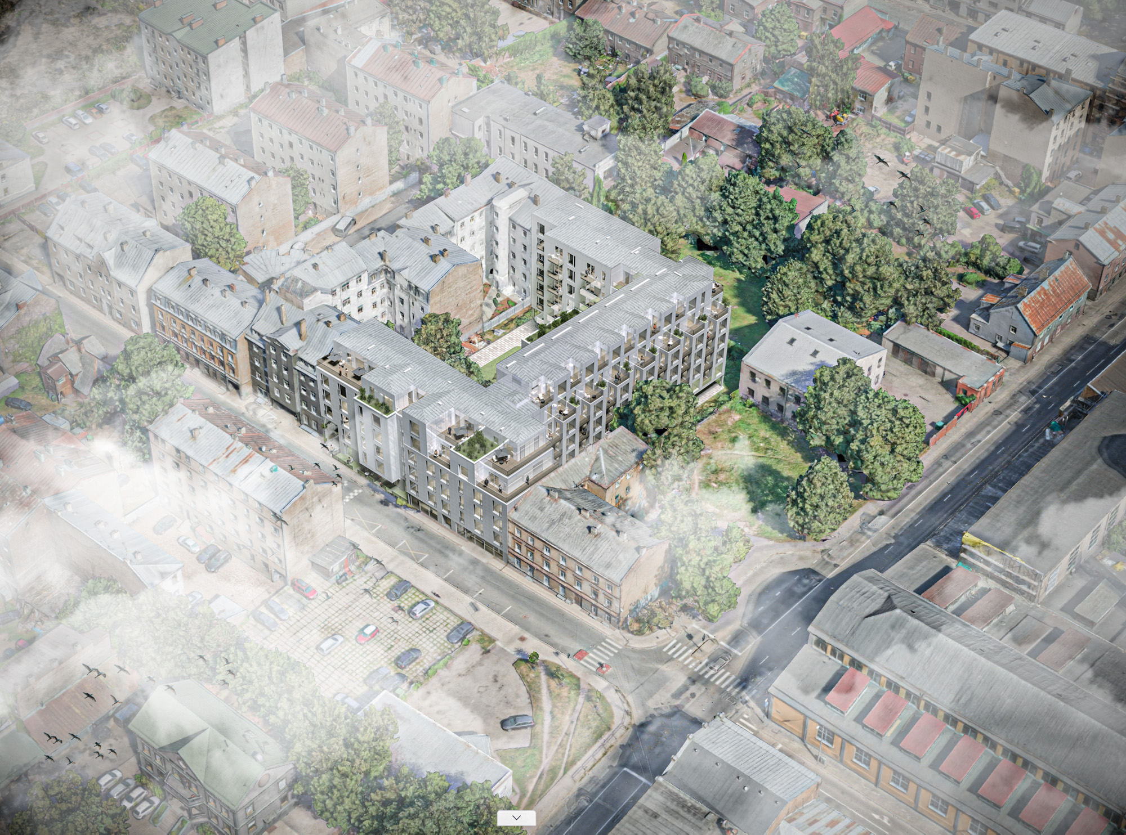
-
Bruninieku 123 / 125
008RigaArchitecture2022In progress
Bruņinieku House is a multi-story residential building featuring 102 apartments, office spaces and row house like units at the 1st floor, thoughtfully developed across two land units to complete the street’s architectural ensemble. The volume was planned in a U-shape with a garden at its center, creating a vast, green natural space between the building—a communal area designed for people—while positioning car parking on the ground floor and around the periphery.
Situated on the border of Riga’s historical architectural and industrial part, the project serves as a bridge between these two distinct urban landscapes. The design emphasizes lightness, harmony, and purity through a dynamic interplay of clean concrete facades and white glass structures.
Gross Area — 2813m2




